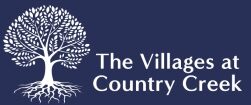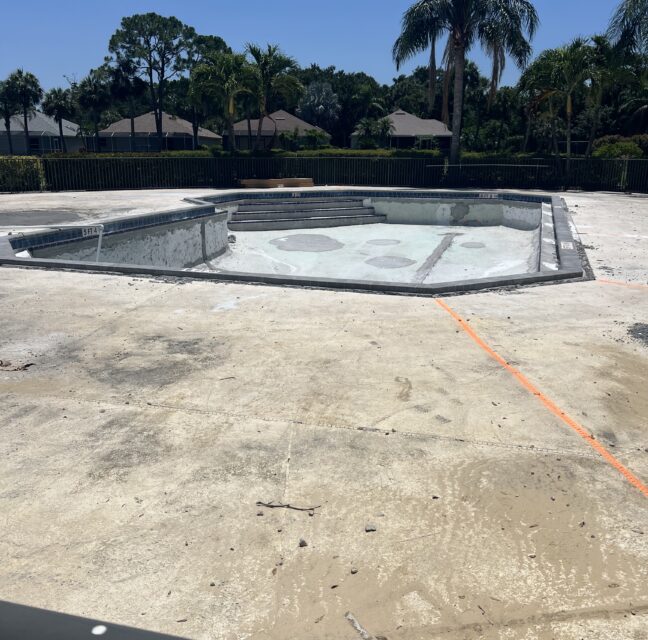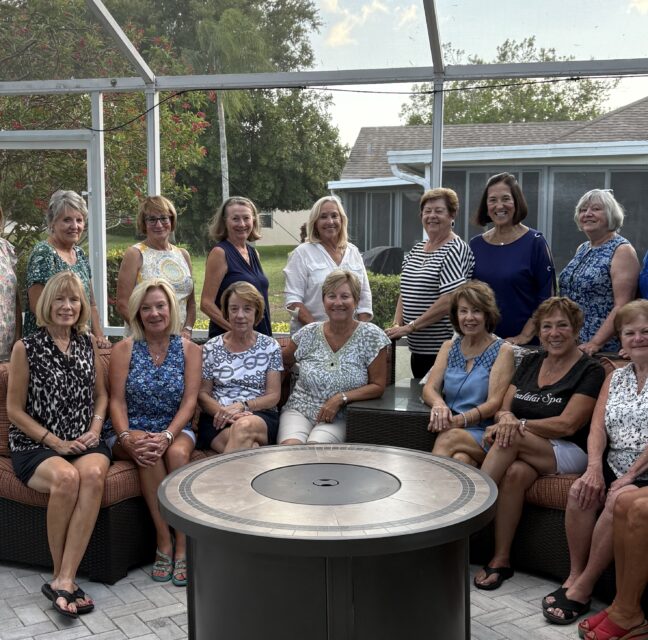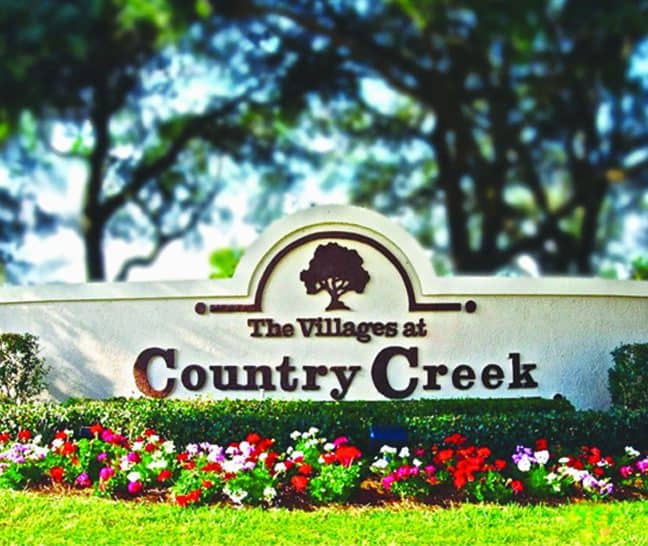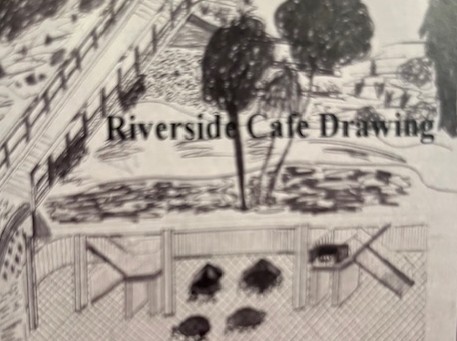
Talk of renovating the VCC clubhouse began in early 2005. Plans were unveiled at the March annual meeting by architect Bruce Tyson, Tyson and Billy Architects. A twenty-two-page report on a mold study had revealed extensive mold contamination on both levels of the clubhouse.
The design phase of the Clubhouse Restoration Project was underway in February 2006. A Steering Committee was named with Board representatives Gary Miller, Ron Reichert, and Pat O’Connell and representation from the initial Clubhouse Renovation Committee, Bob Selby and Roland Jolie. A Mediation Committee, headed by Tony Meta, was also formed. Bruce Tyson was the Architect. The general contractor was Compass Construction who named Richard Simon Project Manager and Gene Frank Resident Superintendent. The Interior Design Company was the Club Design Group. The Clubhouse lobby was the communication center to track progress of the project. Members of the Design Committee were Chair Barbara Litzen, Carol Moore, Nancy Reichert, and Gerald Simon.
Although it was apparent that renovation was necessary, the community began to express many viewpoints about the plans and costs, creating divisions among residents. As a result, plans that had been presented to the community were revised.
The actual physical renovation began on stucco on the exterior of the building in April 2006. Mold remediation and demolition on the lower level began in May. Mold was found in the walls, HVAC system, and under the ceramic floors. There was mold everywhere.
The restaurant closed in May; however, minimal food and beverage was available near the Pro Shop. An auction took place May 13 to sell all the restaurant and clubhouse furniture and fixtures. Window replacement began, and roofing was contracted. Mold remediation and demolition on the upper level was completed in June.
In July, building permits were received and the administration offices were relocated to a trailer. An Open House to view renovation progress at the end of the month attracted about 200 residents.
By August the kitchen framing was complete, the epoxy flooring was laid, and insulation and drywall was installed. The kitchen equipment was cleaned, refurbished and re-installed.
Next, the Pro Shop was relocated to the cart barn. Contracts were issued to Viking Construction for rough and finishing carpentry, to ARC1 for metal and wood doors and frames, to R&D construction for metal studs and drywall, to Accent for audio/visual work, and to ADT for security and monitoring services.
By September Clubhouse renovation was 60% complete and ahead of schedule despite some unforeseen problems. Ninety percent of the outside of the building was completed. Stucco was complete, the roof was mostly complete, exterior doors were installed and Lee County had approved the design of the handicap ramp and a contract to complete the ramp was signed. Studding was completed in the interior, and sound insulation and wallboard was installed on the lower level.
Work in the Pro Shop began for a planned opening October 27 with temporary air. On the upper level studding was complete and the kitchen was mostly complete. The renovated office space was available in November. The mold study company (AMRC) reported that the building was now “mold free.” Contracts were within budget.
A construction completion date was set for December 15, 2006. The interior décor was begun, putting everything in place. The parking lot was re-paved. Exterior landscaping and clean up followed. Final inspection and other details were completed and the opening date was set for January 22, 2007.
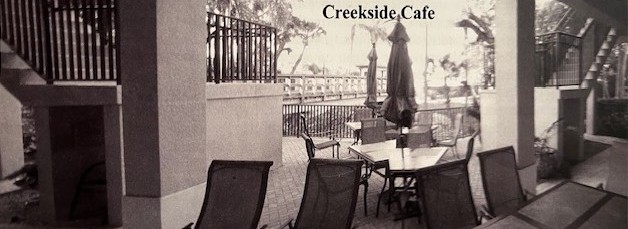
Clubhouse restoration didn’t keep the residents from their volunteer contributions. Kimberly Christenson took over CCTV in May. The Master Board approved the Country Creek website, and operation began in June thanks to the web site team of Dale Erickson, Pat Callen, Eldon Fredericks, and Allen Cummins, with Dale as web master. The Charity Yard and Bake sale raised $6876.
In 2006 home values in the area skyrocketed. In the Villages at Country Creek, single-family homes were selling in the $400,000s, condos at $299,000, villas at $369,900, and manor homes at $329,000. In greater Estero, fewer housing units were permitted during the first eleven months of 2006 than in the same period in any year since 2000. In spite of this decline, the average building value, excluding the land beneath it, was far higher than in any prior year and almost double the average price in 2000.
The value of commercial buildings permitted in Estero during the first eleven months of 2006 totaled $177 million. The next highest commercial permit total for that period, $75 million, was in 2000, when the Hyatt Coconut Point Resort was permitted. The major projects that contributed to the 2006 total are the Coconut Point Town Center, the Lowe’s store in the Estero Town Commons, Phase 5 of the Miromar Outlets Center, office buildings in Estero Park Commons, the Walgreens Drug Store in Paradise Shoppes, (northwest corner of U.S. 41 and Williams Road), the Lee County Utilities facility on the south side of Corkscrew Road east of I-75, the Barkis Car Wash south of the Corkscrew Village Shopping Center on U.S. 41, and several Empire Builders office buildings in the Galleria project.
Building was booming and prices were rising. We thought that year, 2007, could only be better for the housing market in South Florida.


